Diamond Loch Apartment Homes - Apartment Living in North Richland Hills, TX
About
Welcome to Diamond Loch Apartment Homes
6100 Glenview Drive North Richland Hills, TX 76180P: 817-788-0922 TTY: 711
Office Hours
Monday through Friday: 8:30 AM to 5:30 PM. Saturday: 10:00 AM to 5:00 PM. Sunday: Closed.
Are you ready for a new standard of apartment living that will exceed your expectations? Diamond Loch Apartment Homes offers the best living experience in North Richland Hills, Texas. Our beautifully landscaped community combines the best of a suburban neighborhood with the convenience of fun outdoor activities, entertainment options, fine dining, and shopping. Schedule your tour today and experience the welcome home hospitality at Diamond Loch Apartment Homes.
Diamond Loch Apartment Homes features six distinctive floor plans designed to meet diverse needs and lifestyles with one, two, and three bedroom homes for rent. Each residence has a personal balcony or patio, an all-electric kitchen, walk-in closets, and extra storage. Designed to complement your needs, our layouts are guaranteed to satisfy you. We look forward to helping your North Richland Hills, TX, apartment search end here at Diamond Loch.
This scenic apartment community has amenities sure to exceed your expectations. Exercise in our state-of-the-art fitness center or take a dip in our shimmering swimming pool. We have plenty of guest parking, so invite family and friends over for an afternoon barbecue in our picnic area. Diamond Loch Apartment Homes is pet friendly; your pet can play at the bark park or relax by your side and enjoy the comforts of your new home.
SCHEDULE YOUR TOUR TODAY!!Specials
Receive $750 off rent!!!
Valid 2024-07-17 to 2024-07-31
TOUR OUR A1, A2, B1 FLOOR PLANS TODAY! Look and lease same day and receive a $750 off your first full month!! You won't find a better special anywhere else...WE ARE THE PLACE YOU'LL WANT TO CALL HOME!! 🥳🤗
Special only available for look-n-lease applicants who apply within 24hrs. Special valid from 7/17/24 through 7/31/24. All app and admin fees are due upon application submission and are non-refundable. For questions, please contact us at (817) 788-0922.
Floor Plans
1 Bedroom Floor Plan
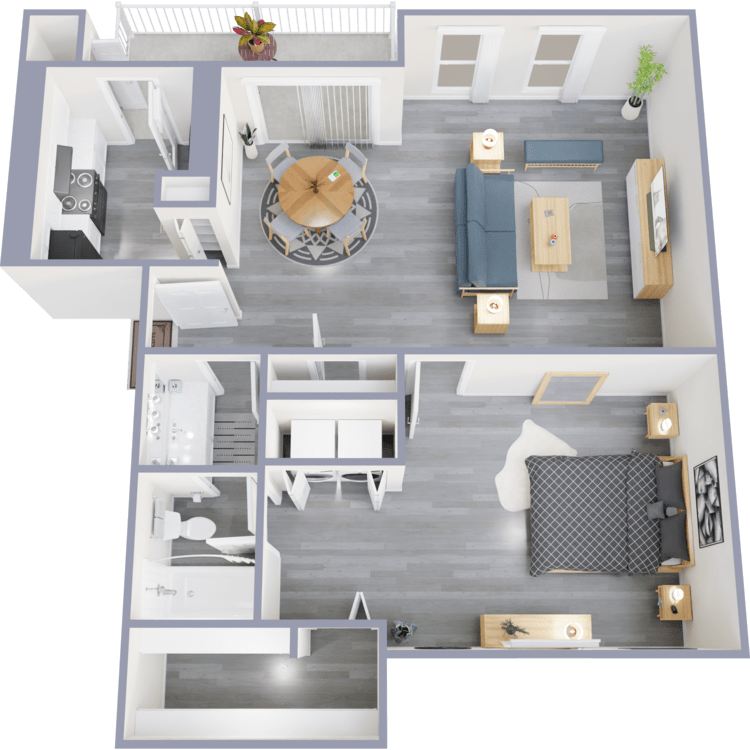
A1
Details
- Beds: 1 Bedroom
- Baths: 1
- Square Feet: 747
- Rent: $1150-$1160
- Deposit: Call for details.
Floor Plan Amenities
- All-electric Kitchen
- Balcony or Patio
- Cable Ready
- Carpeted Floors
- Ceiling Fans
- Central Air Conditioning and Heating
- Dishwasher
- Extra Storage
- Hardwood Floors
- Pantry
- Refrigerator
- Vertical Blinds
- Walk-in Closets
- Washer and Dryer Connections
* In Select Apartment Homes
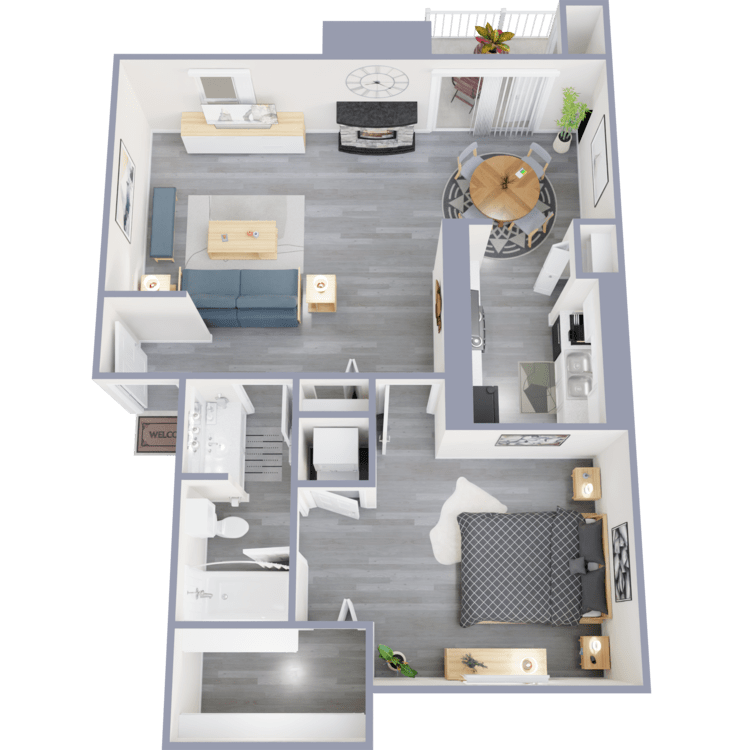
A2
Details
- Beds: 1 Bedroom
- Baths: 1
- Square Feet: 748
- Rent: $1160
- Deposit: Call for details.
Floor Plan Amenities
- All-electric Kitchen
- Balcony or Patio
- Cable Ready
- Carpeted Floors
- Ceiling Fans
- Central Air Conditioning and Heating
- Dishwasher
- Extra Storage
- Hardwood Floors
- Pantry
- Refrigerator
- Vertical Blinds
- Walk-in Closets
- Washer and Dryer Connections
- Washer and Dryer in Home
* In Select Apartment Homes
2 Bedroom Floor Plan
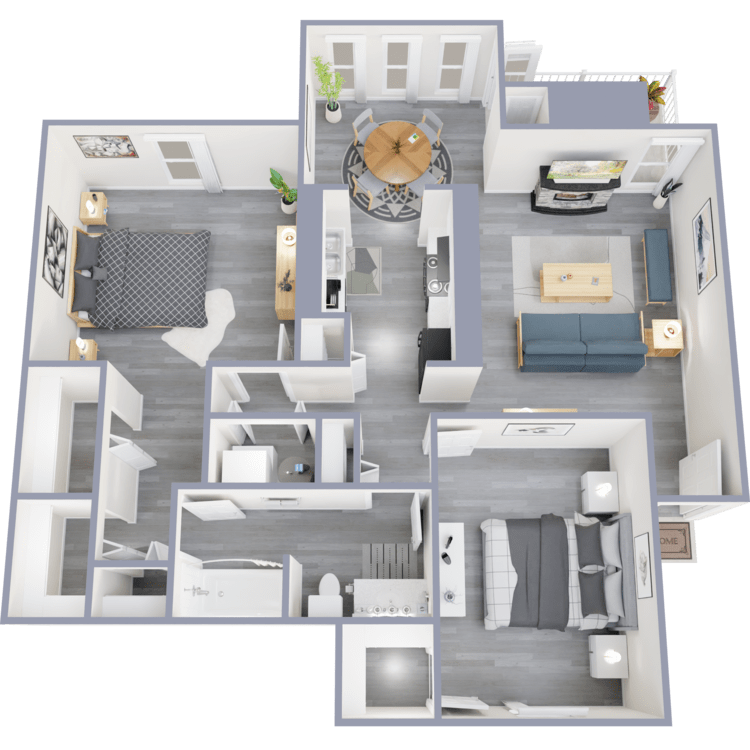
B1
Details
- Beds: 2 Bedrooms
- Baths: 1
- Square Feet: 955
- Rent: $1300-$1435
- Deposit: Call for details.
Floor Plan Amenities
- All-electric Kitchen
- Balcony or Patio
- Cable Ready
- Carpeted Floors
- Ceiling Fans
- Central Air Conditioning and Heating
- Dishwasher
- Extra Storage
- Wood Burning Fireplace
- Hardwood Floors
- Pantry
- Refrigerator
- Vertical Blinds
- Walk-in Closets
- Washer and Dryer Connections
- Washer and Dryer in Home
* In Select Apartment Homes
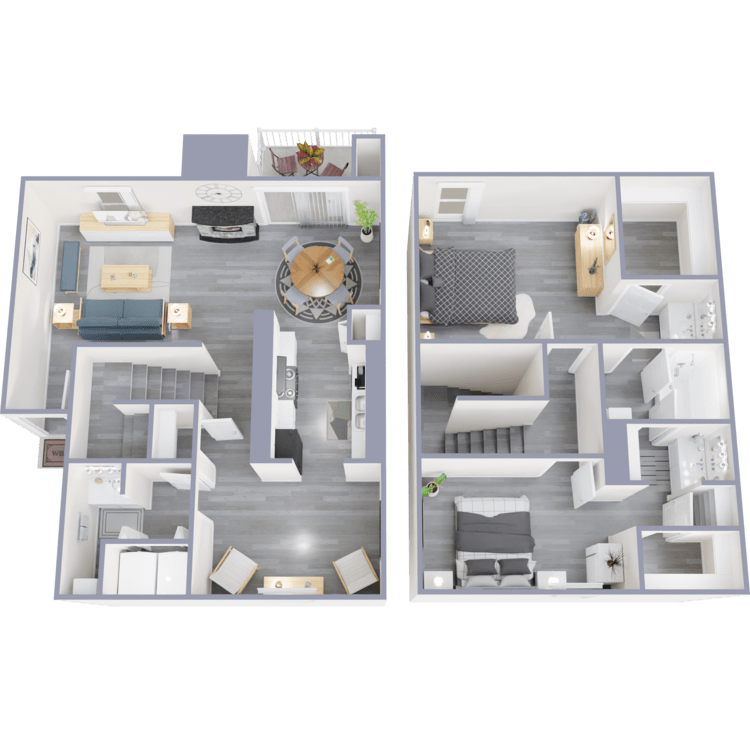
B2
Details
- Beds: 2 Bedrooms
- Baths: 1.5
- Square Feet: 1238
- Rent: $1450
- Deposit: Call for details.
Floor Plan Amenities
- All-electric Kitchen
- Balcony or Patio
- Cable Ready
- Carpeted Floors
- Ceiling Fans
- Central Air Conditioning and Heating
- Den or Study
- Dishwasher
- Extra Storage
- Wood Burning Fireplace
- Hardwood Floors
- Pantry
- Refrigerator
- Vertical Blinds
- Walk-in Closets
- Washer and Dryer Connections
- Washer and Dryer in Home
* In Select Apartment Homes
3 Bedroom Floor Plan
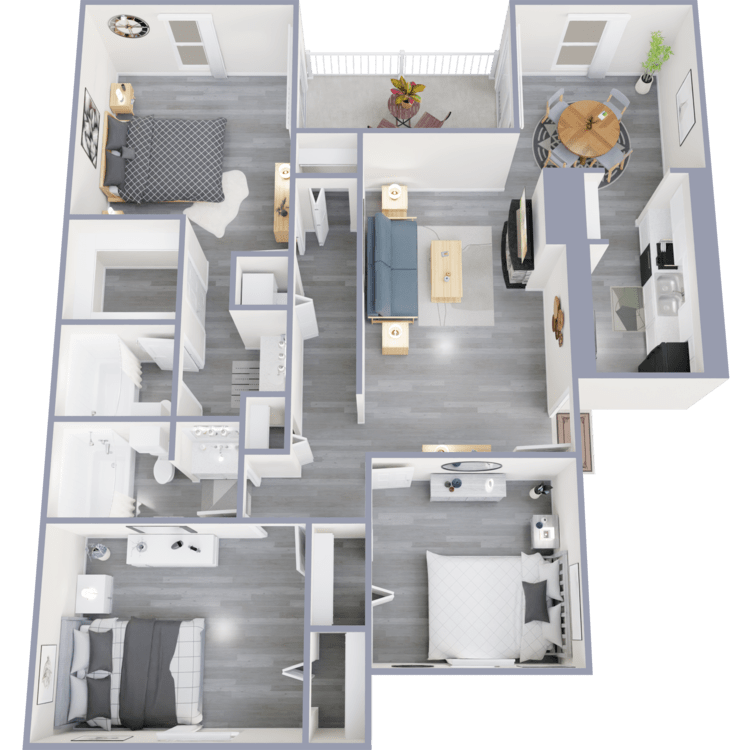
C1
Details
- Beds: 3 Bedrooms
- Baths: 2
- Square Feet: 1300
- Rent: Call for details.
- Deposit: Call for details.
Floor Plan Amenities
- All-electric Kitchen
- Balcony or Patio
- Cable Ready
- Carpeted Floors
- Ceiling Fans
- Central Air Conditioning and Heating
- Dishwasher
- Extra Storage
- Wood Burning Fireplace
- Hardwood Floors
- Pantry
- Refrigerator
- Vertical Blinds
- Walk-in Closets
- Washer and Dryer Connections
- Washer and Dryer in Home
* In Select Apartment Homes
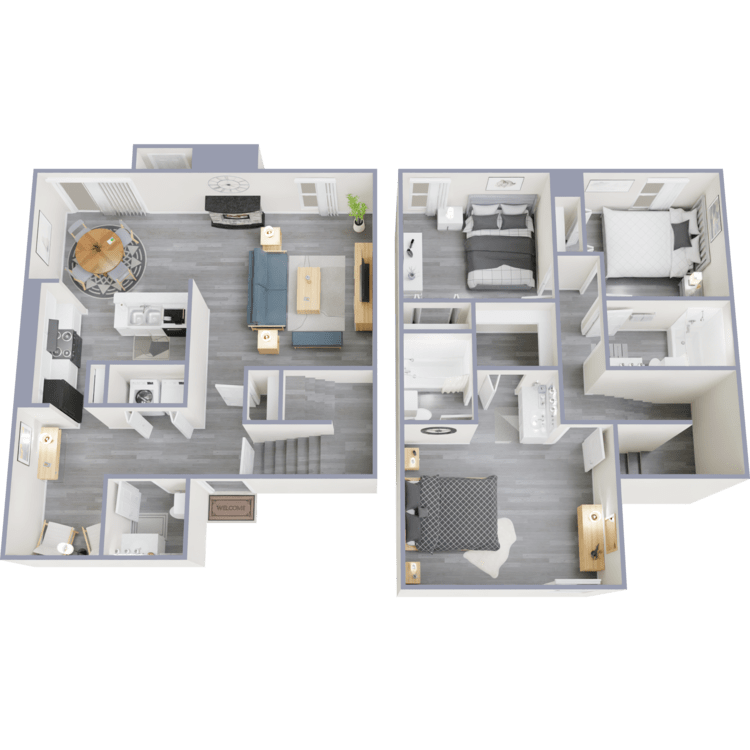
C2
Details
- Beds: 3 Bedrooms
- Baths: 2.5
- Square Feet: 1400
- Rent: $1755
- Deposit: Call for details.
Floor Plan Amenities
- All-electric Kitchen
- Balcony or Patio
- Cable Ready
- Ceiling Fans
- Carpeted Floors
- Central Air Conditioning and Heating
- Den or Study
- Dishwasher
- Extra Storage
- Wood Burning Fireplace
- Hardwood Floors
- Pantry
- Refrigerator
- Vertical Blinds
- Walk-in Closets
- Washer and Dryer Connections
- Washer and Dryer in Home
* In Select Apartment Homes
Amenities
Explore what your community has to offer
Community Amenities
- Assigned Parking
- Beautiful Landscaping
- Easy Access to Freeways
- Easy Access to Shopping
- Guest Parking
- High-speed Internet Access
- Laundry Facility
- On-call and On-site Maintenance
- Picnic Area with Barbecue
- Shimmering Swimming Pool
- Short-term Leasing Available
- State-of-the-Art Fitness Center
- Wood Burning Fireplace
Apartment Features
- All-electric Kitchen
- Balcony or Patio
- Cable Ready
- Carpeted Floors
- Ceiling Fans
- Central Air Conditioning and Heating
- Den or Study*
- Dishwasher
- Extra Storage
- Wood Burning Fireplace*
- Hardwood Floors
- Pantry
- Refrigerator
- Vertical Blinds
- Walk-in Closets
- Washer and Dryer Connections
- Washer and Dryer in Home*
* In Select Apartment Homes
Pet Policy
Pets Welcome Upon Approval. Breed restrictions apply. Limit of 2 pets per home. Pet Amenities: Bark Park Dog Wash Stations
Photos
Community
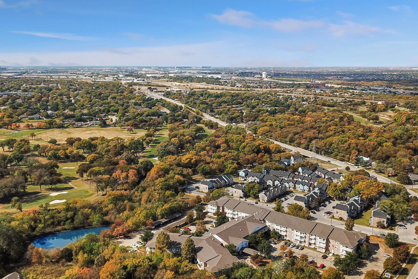
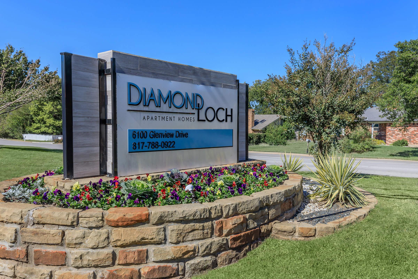
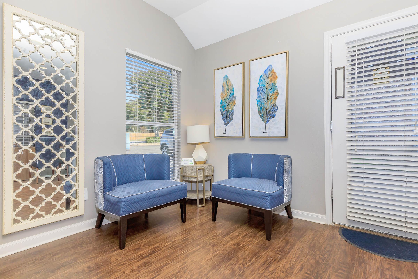
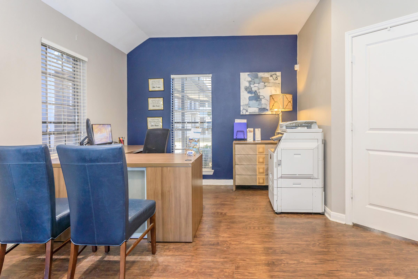
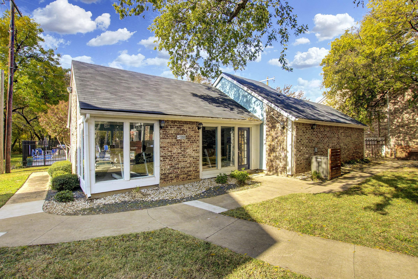
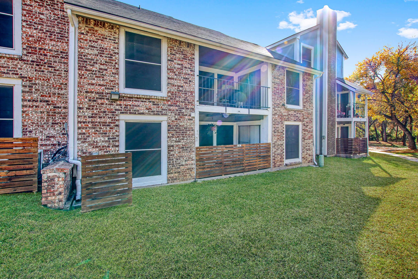
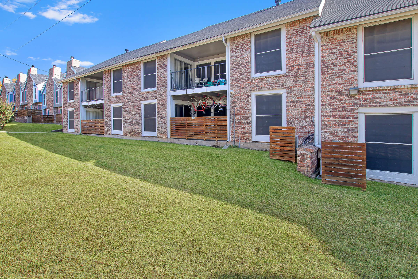
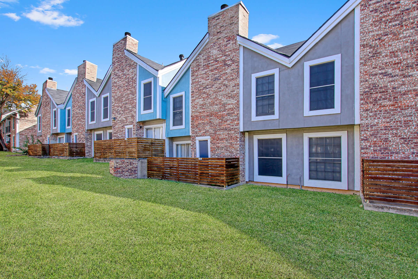
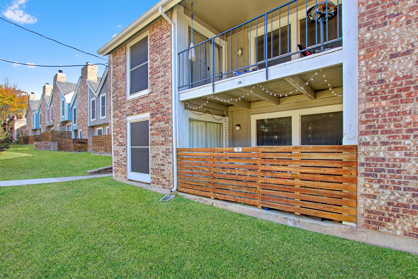
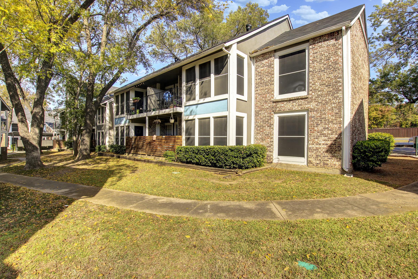
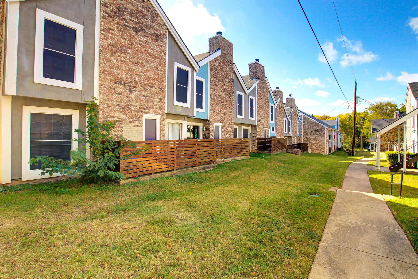
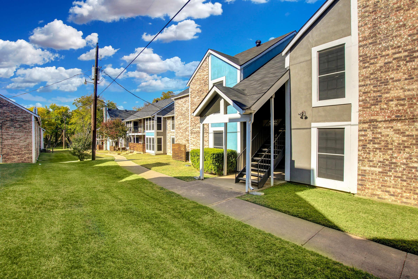
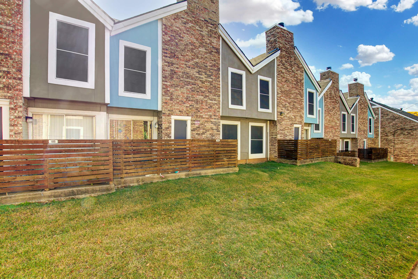
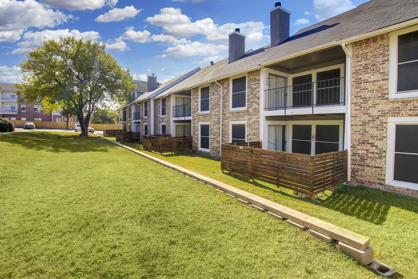
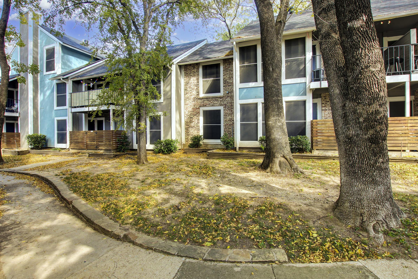
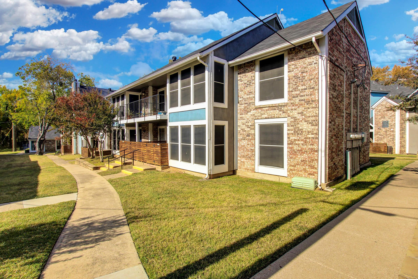
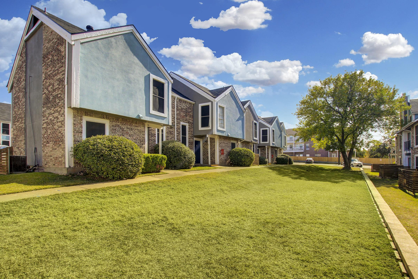
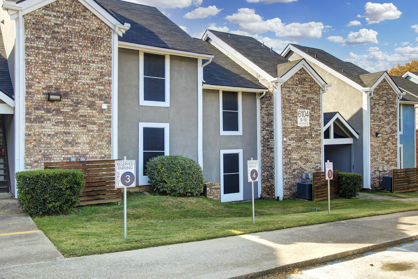
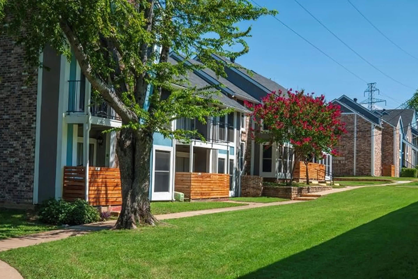
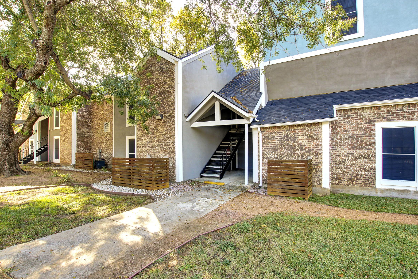
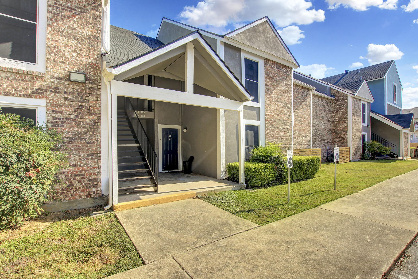
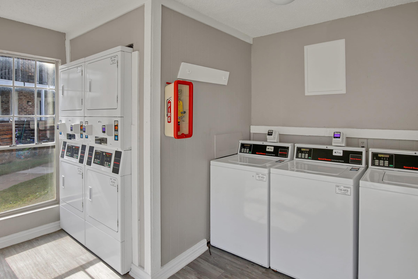
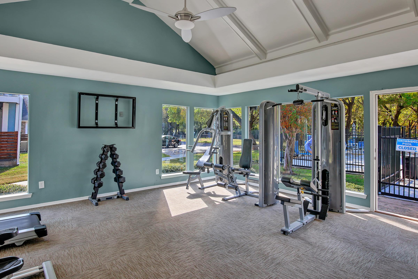
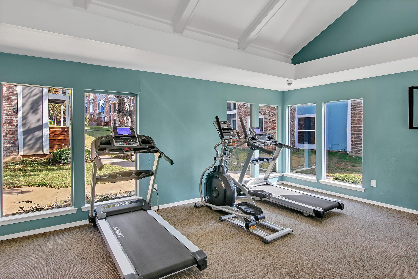
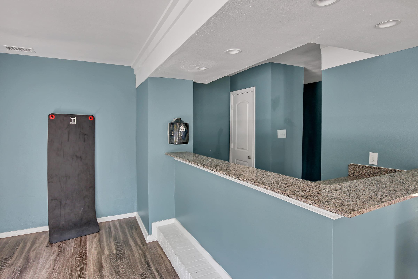
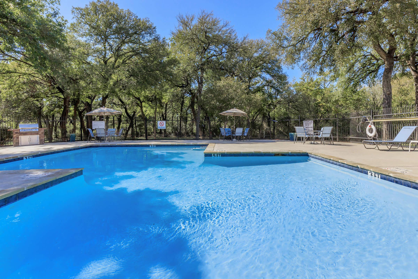
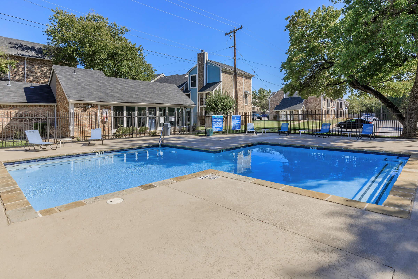
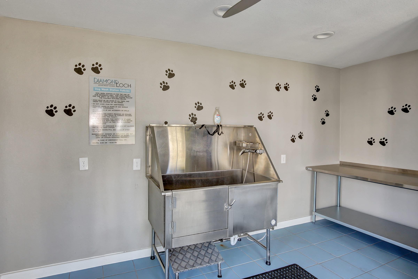
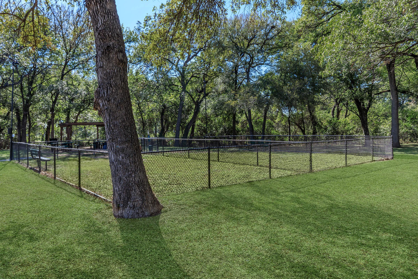
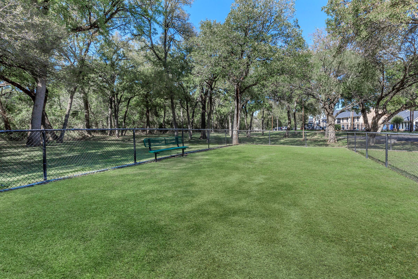
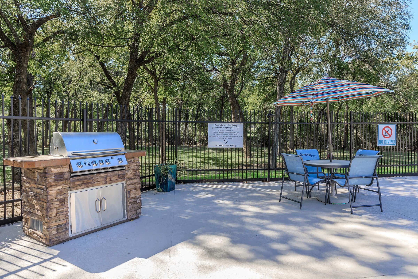
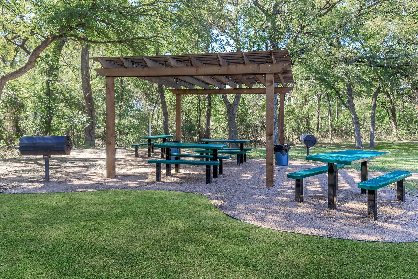
1 Bed 1 Bath












Interiors
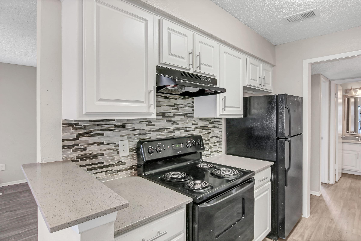
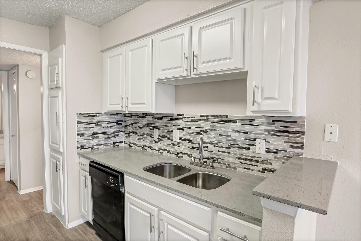
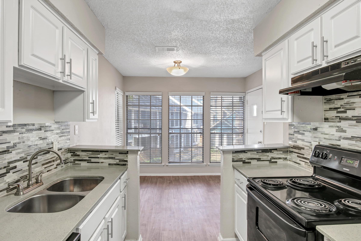
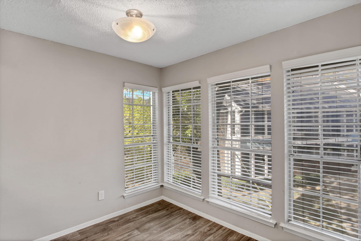
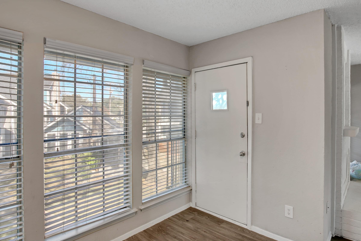
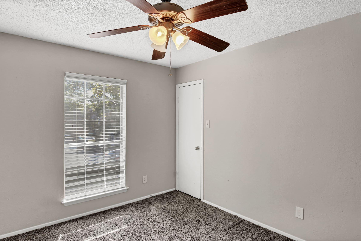
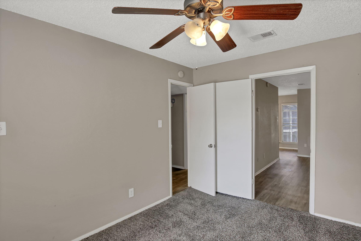
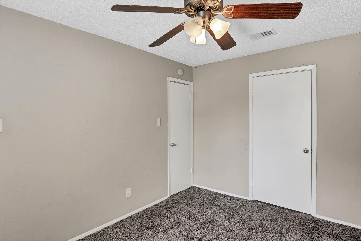
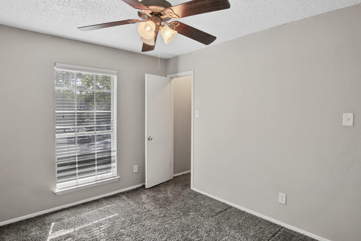
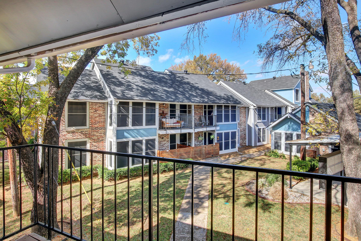
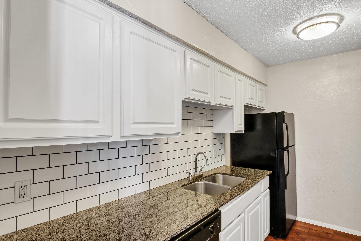
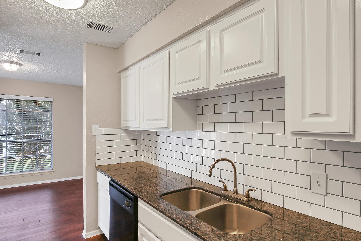
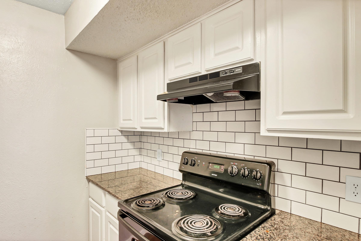
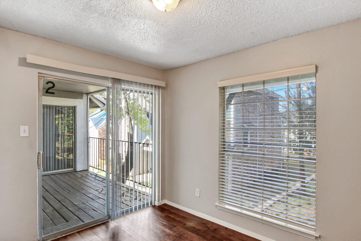
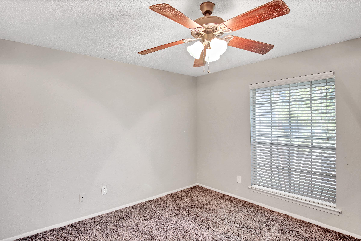
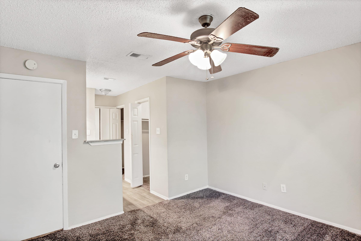
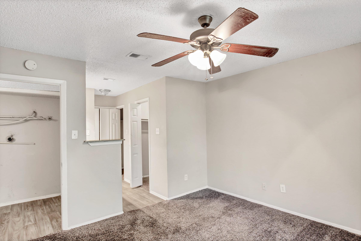
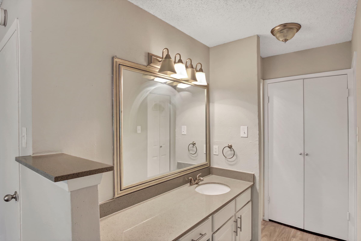
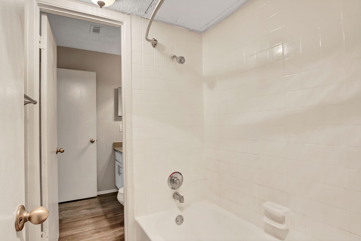
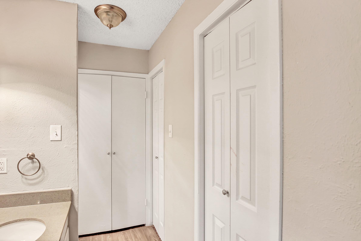
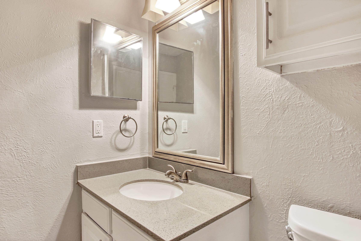
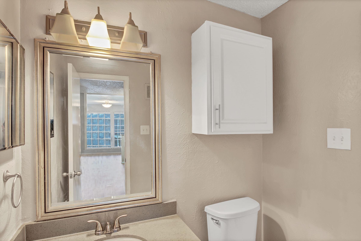
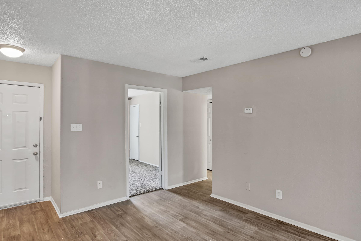
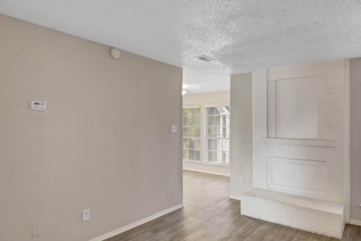
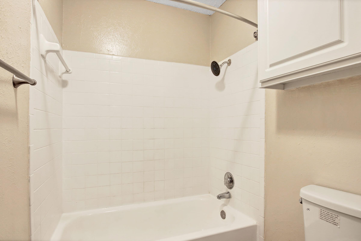
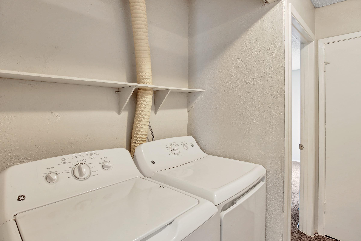
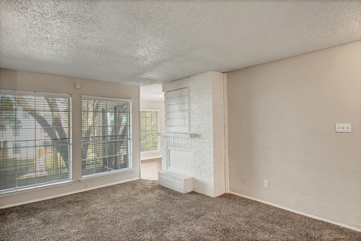
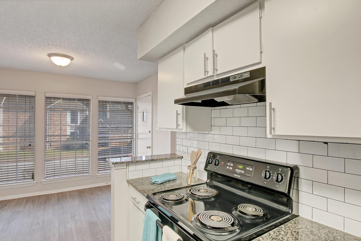
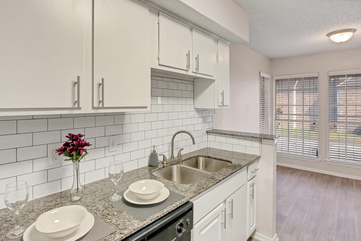
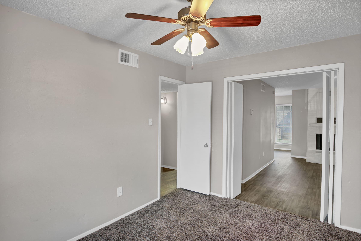
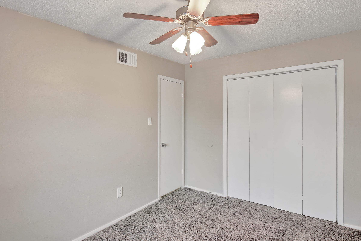
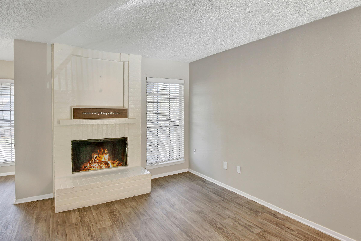
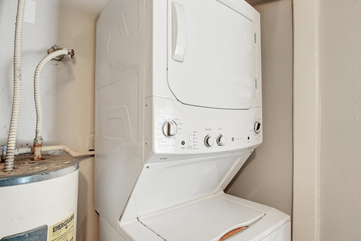
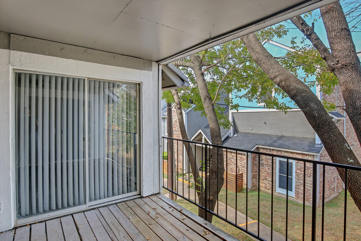
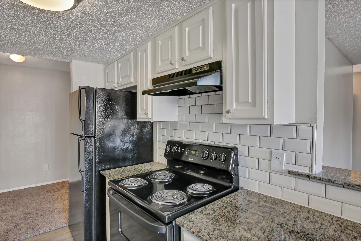
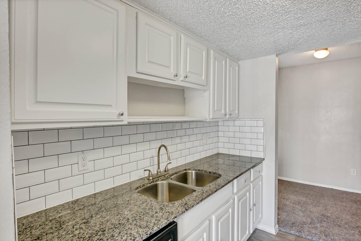
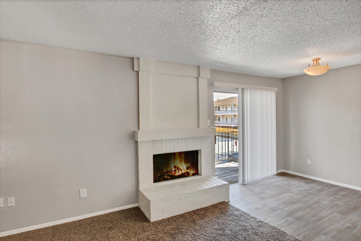
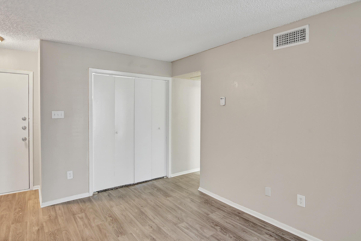
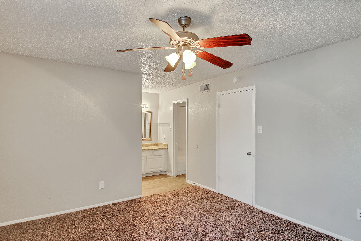
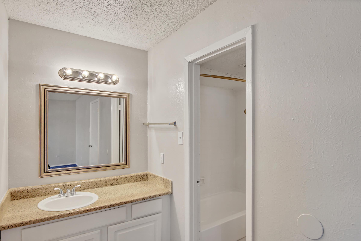
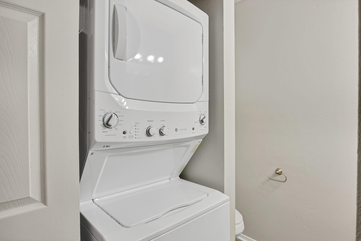
Neighborhood
Points of Interest
Diamond Loch Apartment Homes
Located 6100 Glenview Drive North Richland Hills, TX 76180Bank
Cinema
Elementary School
Entertainment
Fitness Center
Grocery Store
High School
Middle School
Park
Post Office
Preschool
Restaurant
Salons
Shopping
University
Contact Us
Come in
and say hi
6100 Glenview Drive
North Richland Hills,
TX
76180
Phone Number:
817-788-0922
TTY: 711
Office Hours
Monday through Friday: 8:30 AM to 5:30 PM. Saturday: 10:00 AM to 5:00 PM. Sunday: Closed.